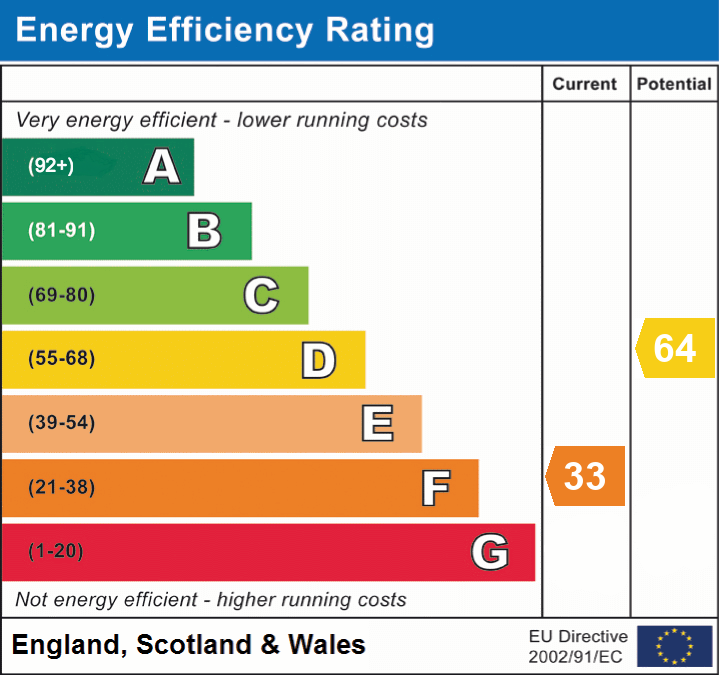 }
}
GUIDE PRICE £525,000 - £550,000
Healey House is a most attractive period home, beautifully set back from the lane on an elevated plot of approximately 0.25 of an acre. The property enjoys commanding views over the surrounding countryside, with a well-proportioned garden, driveway parking for multiple vehicles, and a detached garage with adjoining workshop and covered open store.
Constructed in natural stone beneath a red terracotta tiled roof, Healey House boasts an elegant façade with stone window surrounds and traditional sash windows.
A lawned garden with a well-stocked and established planted border frames the approach to the house, offering instant kerb appeal. Upon entering through the front door, you are welcomed into the dining hall, a generous and versatile space featuring the main staircase, understairs storage, and access to both the kitchen and the sitting room.
The sitting room enjoys a lovely dual aspect, including two large southeast-facing sash windows that flood the room with morning light. A Bath stone fireplace with wood-burning stove forms a charming focal point, complemented by bespoke built-in cabinetry. This leads seamlessly into the family room, a more contemporary space with exposed stonework and ceiling beams, creating a superb flow for entertaining. From here, doors open into the conservatory, which enjoys uninterrupted views across the garden and out to open fields beyond.
The kitchen is arranged in a traditional galley style, with scope for improvement, and leads to a notably large utility room with ample space for a breakfast table. Adjoining the utility is a walk-in pantry, a useful storeroom, and a cloakroom/WC competes the downstairs accommodation.
Upstairs there are four double bedrooms, all with attractive rural aspects and elegant proportions. The master bedroom benefits from an elevated elevated outlook enjoyed from the rear rooms below. The family bathroom features a corner bath, and there is a walk-through study and airing cupboard. This versatile space could readily serve as a dressing room, auxiliary nursery, playroom or, subject to the necessary consents, could be converted into an additional bathroom.
ADDITIONAL INFORMATION
LPG heating. Mains electricity and water. No gas. Private drainage.
AGENTS NOTE
Please be advised that a recent survey commissioned by our vendors has confirmed that this property suffers from subsidence.
We are advised that due to the subsidence, the house is very difficult to raise a mortgage against
A further Structural Movement Inspection Report has been carried out and outlines potential causes and recommendations. A copy of this report is available in the brochures section of the Rightmove listing, this is also available upon request from Cooper and Tanner.
LOCATION
Hemington is a small village set amongst rolling Somerset countryside, south of Bath and to the west of the market town of Frome. Bath and Bristol are within commuting distance, and there are main line connections from Westbury and Bath. Hemington primary school is less than a two-minute walk away. Private schools are to be found in Bruton, Warminster and Wells. Babington House private members’ country club with all its outstanding facilities is within a short drive. Golf is to be found at the nearby Orchardleigh Estate. The excellent farmers’ co-operative, Mole Valley Farmers, where you can purchase a huge selection of goods and the award winning Whiterow Farm shop, with a first-class butchery, fishmonger, bakery, and delicatessen are also nearby.
What3words - ///spans.arts.qui
Simply fill out the form below or alternatively call us on 020 7839 0888