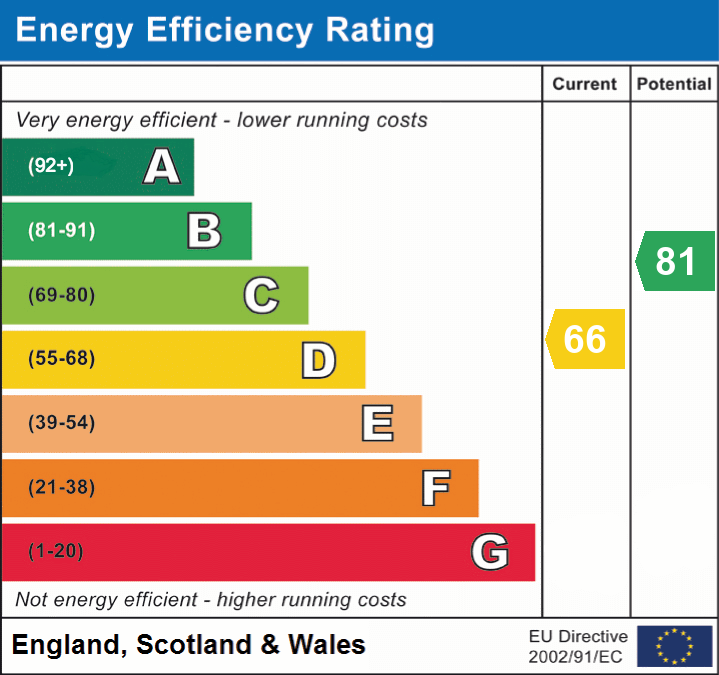 }
}
Standing on a generous plot and close to Axbridge amenities is this beautifully presented and extended four bedroom family home. Offering ample living space, plenty of storage, ample parking and south facing rear garden.
Entering from the front you are welcomed into a large hallway that provides access into all the ground floor rooms and access to the first floor. The Living room is a large rear aspect room and is filled with light and the benefit of bi fold doors opening out to the garden. The exceptional family room/ kitchen is the hub of the house. The kitchen is fitted with a a selection of wall and base units and has space for appliances with some integrated. There are bi-fold doors again at the rear that opens out to the garden and helps to fill the room with light. There is a tunnel wood burner helping to bring a cosiness to the room, a separate sitting area and access into the store at the front that provides further storage space and could house further appliances. There is a ground floor study which could alternatively be used as a dining room or a further living space. There is a large utility room which is a dual aspect room and benefits from built in storage cupboards, has space for appliances and houses the wall mounted boiler which warms the home. The ground floor is completed with a shower room with a WC, which is conveniently positioned next to the front door. The living room and the study are both further warmed by underfloor heating.
The first floor houses the four double bedrooms and the family bathroom. There are two double bedrooms which are both rear aspect rooms and both enjoy views of the garden. The smaller rear aspect room benefits from its own storage space. There are two front aspect bedrooms with again the smaller benefiting from its own storage space. The family bathroom is fitted with a panelled bath with overhead shower, separate shower cubicle, WC and basin.
Simply fill out the form below or alternatively call us on 020 7839 0888