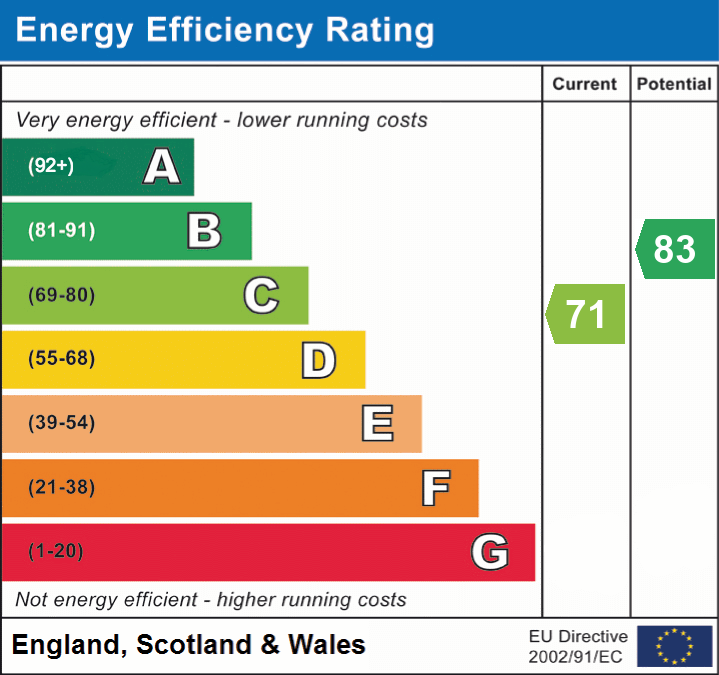 }
}
Set in the heart of Axbridge is this beautifully presented four bedroom family home. Offered to the market with ample living space, off street parking, an enclosed, landscaped rear garden and a beautiful finish throughout, this property is the ideal family home.
Entering the property from the front you are welcomed immediately into a porch and then straight into the hallway with access to the kitchen, living room and to the first floor. The living room is a large front aspect room with two front windows. There is access at the rear into the study which is currently used as a playroom but has a multitude of different uses. There is a a cloakroom/ utility room which is fitted with a WC, wall and base and has space for white appliances. The kitchen is a large open plan rear aspect room. Benefitting from a rear window and door, a selection of wall and base units, with space for appliances and space for a breakfast table this really is the perfect space for family living or entertaining. The ground floor is completed with a rear opening conservatory leading straight into the garden.
The first floor houses the four bedrooms and the bathroom facilities. The master bedroom is a large front aspect room and there is a further front aspect single. There is a rear aspect double bedroom with garden views and a further double with a front aspect skylight. The bathroom is a rear aspect room and is fitted with a panelled bath with overhead shower, WC and pedestal sink.
Simply fill out the form below or alternatively call us on 020 7839 0888