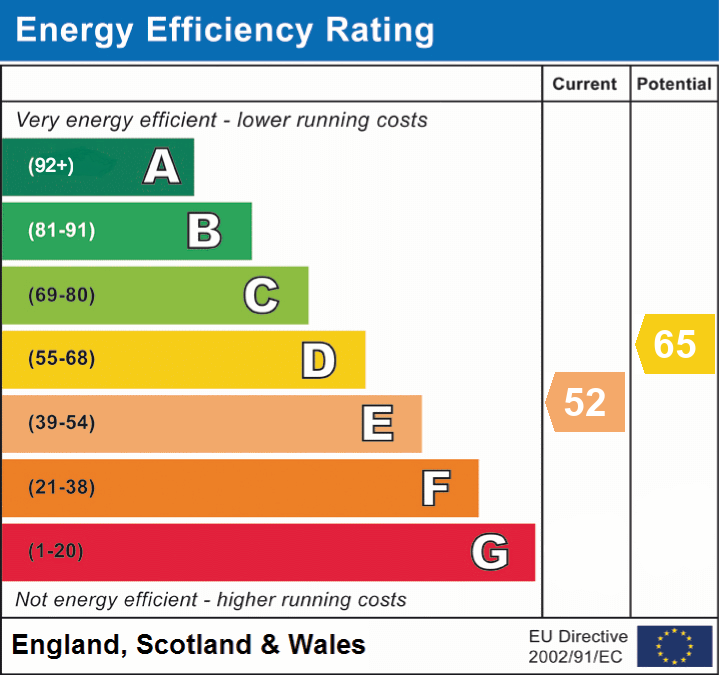 }
}
A four bedroom detached family home located within the village of Gurney Slade. The property benefits from driveway parking, a single garage and gardens to the front, side and rear. In brief the accommodation comprises an entrance hall with a turning staircase with large picture window rising to the first floor landing, a dual aspect sitting room with french doors out on to the garden, dining room, kitchen with a range of fitted wall and base units with worktops over and integrated oven, hob and fridge/freezer and a door to the courtyard seating area. From the kitchen there is a door to the useful utility room and access to the home office/gym. In addition to the downstairs there is a cloakroom leading off the hall. To the first floor there are four bedrooms with a Juliette balcony to the main bedroom and a family bathroom. Internal viewing comes highly recommended.
Simply fill out the form below or alternatively call us on 020 7839 0888