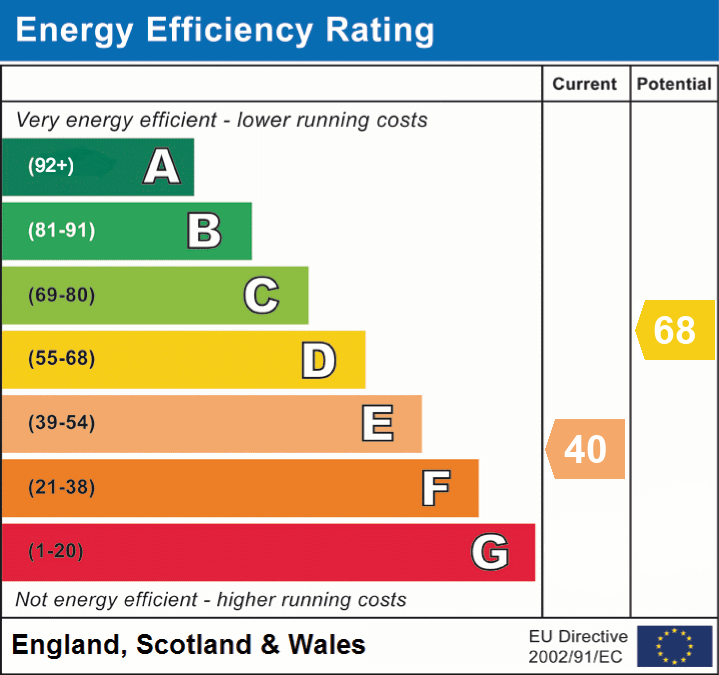 }
}
An exceptional four/five bedroom country home, recently extended and fully renovated with breath-taking views and offered with no onward chain. The property has been beautifully enhanced and improved by a well respected local craftsman to a high standard throughout making the best use of the space, views and the abundance of natural light. Upon entering the home is a spacious and light hall with vaulted ceiling, ample space for shoes and coats and a door leading into the main focal room of the house. Running the width of the property is a spacious open plan kitchen/dining/sitting room with windows on all four sides and views over the garden with countryside in the distance. The kitchen comprises a range of fitted units with soft close doors and topped with stone and wooden worktops, built-in electric appliances and breakfast bar. The formal sitting/dining area features wooden floors, a door opening out to the patio and gardens and a chimney with an inset wood burner. Adjacent to the kitchen is a utility room, a marvellous area to close away from the open plan living accommodation with plumbing for white goods and ample space for storage. A step down from the kitchen/dining/family room is a sitting room, a lovely room for comfy furniture with a dual aspect view over the gardens and a Juliette balcony which opens up to stunning views over open fields and woodlands. From the sitting room stairs lead down to an additional reception room which could equally be used as a games room, home office or fifth bedroom. The room is spacious in size and has a door opening to a hall which in turn provides access to a downstairs shower room and out to the gardens. To the first floor of the house are four bedrooms, all of which having spectacular views over the gardens and countryside with the main bedroom having the benefit of an en suite shower room. There is an additional bathroom on the first floor which also comprises a bath, separate shower, toilet, wash hand basin and heated towel rail. Both the bathroom and the en suite have the benefit of electric underfloor heating.
The gardens can be found at the rear of the property facing a southerly direction benefitting from the sun all day long. Within the garden area several different areas to sit and enjoy the views with a patio area being perfect for outside furniture and entertaining. The majority of the garden is laid to lawn with mature fruit tress, shrubs and lavender bushes. A gravel driveway provides parking for three to four cars leading to a large double garage and store room behind.
Simply fill out the form below or alternatively call us on 020 7839 0888