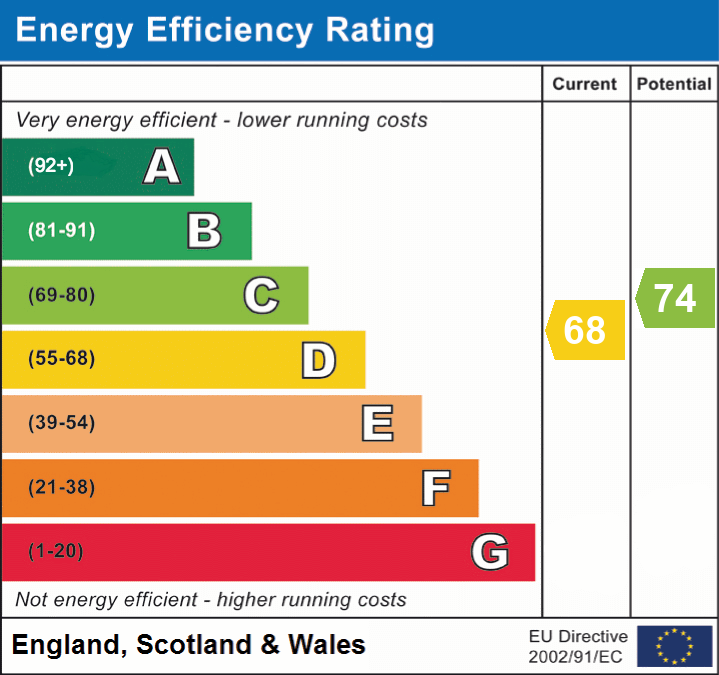 }
}
DESCRIPTION
The property occupies a corner plot which provides ample parking and a large rear garden. Access to the town’s facilities are within walking distance although there is a bus service operating in this area. There is also a local convenience store.
A brick edged storm porch leads to the double glazed front entrance door which gives access into the spacious entrance hall which has staircase rising to the first floor, understairs area, opening to sitting room and door to kitchen / dining room. Located to the rear and overlooking the garden, the kitchen / dining room is fitted with a modern range of grey gloss base, drawer and wall units incorporating work surfaces with single drainer sink unit, breakfast bar, ceramic hob, single oven, microwave oven, cooker hood and plumbing for washing machine. There is space for a free standing fridge / freezer as well as a dining table and chairs. French doors lead out onto the paved terrace. The light and airy sitting room has a large picture window, recessed display alcoves, and a recessed electric flame effect fire.
On the first floor, the spacious landing gives access to the three bedrooms; two double and a good sized single. The master bedroom has a picture window to the front, bedroom 2 has two built in cupboards. The good sized single bedroom also has a built in cupboard. The family bathroom is fitted with a modern white suite of “L” shaped panel enclosed bath with shower and screen, wash hand basin and a low-level wc set into grey vanity units. There is a further fitted cupboard.
OUTSIDE
The surfaced driveway provides off road parking for several vehicles and gives access to the detached double garage. This modern concrete structure has power, light, personal door to garden and two up and over doors. The front garden is enclosed by wall. A pedestrian gate gives access to the rear garden.
The garden comprises a paved terrace ideal for entertaining. Steps lead down to the large lawn. There is a shed located in the far corner, steps lead up to the personal door of the garage.
ADDITIONAL INFORMATION
Gas fired heating. All mains’ services are connected. Council Tax Band A.
LOCATION
Shepton Mallet offers a range of local amenities and shopping facilities including supermarkets, doctors, dentists, chemist, optician, a range of coffee shops, craft shop and a hardware store. The town is well placed for access to the centres of Bath, Bristol, Wells, Frome and Castle Cary with its main line station to London Paddington.
Simply fill out the form below or alternatively call us on 020 7839 0888