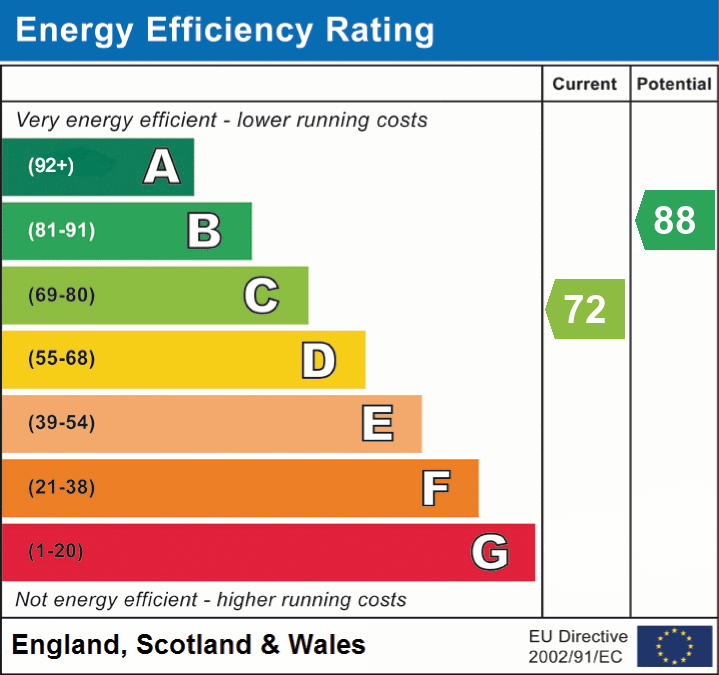 }
}
You enter the bright and airy living room, ready for a new occupant to make it their own. There is a large under stairs cupboard for storage. The eat-in kitchen has a range of white wall and base units, an electric hob and oven and solid wood worktop. There is a solid wood breakfast bar and door directly out onto the south facing garden, which provides ample space for entertaining in the summer months, set mostly to lawn with a patio section. The garden is also fully enclosed, with a rear gate, and backs onto a nature strip and the playing fields beyond.
Upstairs there are 2 double bedrooms, one with built-in wardrobe, a wide landing and a neutral family bathroom with 3-piece suite with shower over the bath and built-in storage.
AGENT’S NOTE
This is a really lovely home, not overlooked and in a peaceful neighbourhood.
OUTSIDE
There is a small garden to the front of the property, currently paved with gravel. It also has a separate garage and designated parking space. Early viewing recommended as we believe this will be very popular.
ADDITIONAL INFORMATION
Gas fired central heating. Mains electricity, gas, water and drainage are all connected.
LOCATION
Frome is a historic market town with many notable buildings and features the highest number of listed buildings in Somerset. Frome offers a range of shopping facilities, a sports centre, several cafés, a choice of pubs, local junior, middle and senior schools, several theatres, and a cinema. Bath and Bristol are within commuting distance, and the local railway station connects at Westbury for London Paddington.
Simply fill out the form below or alternatively call us on 020 7839 0888