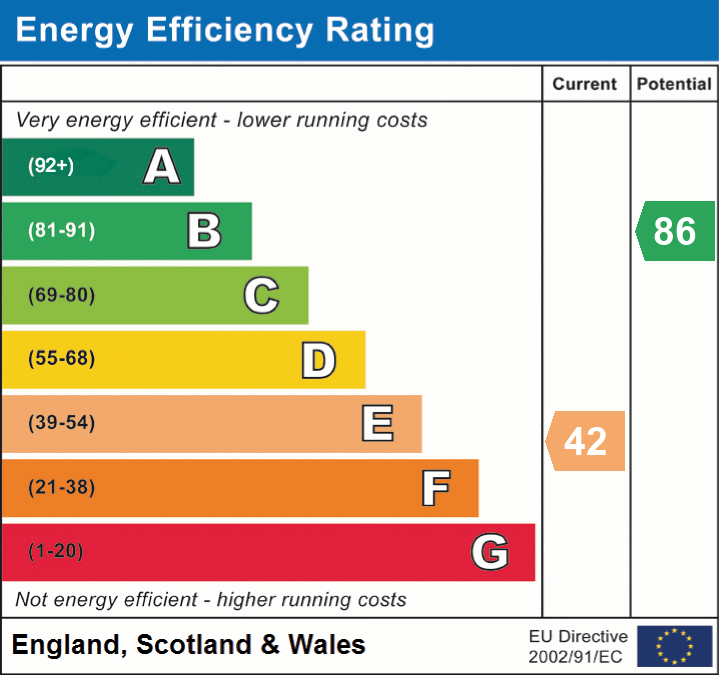
 }
}
Description
Situated on an enviable 8-acre countryside plot with uninterrupted views to The Mendips this extraordinary five-bedroom farmhouse offers huge potential for anyone wishing to create their own rural idyll.
The farmhouse, which was divided into two cottages after the Second World War, is now undergoing refurbishment to sympathetically return to its original state as one dwelling. The restored layout allows for three well-proportioned reception rooms across the front of the house, with original features including window seats, beams and feature fireplaces. Warm wooden flooring runs throughout two reception rooms and entrance hall and links through to the more relaxed carpeted sitting room. At the rear of the house, the exciting two storey refurbishment is mid-way through its development and is waiting for the next owners to add their stamp to the design and finish the project. The potential is for a fabulous open-plan kitchen/living space on the ground floor making the most of the beautiful panoramic views out across the garden to the countryside beyond; and there is plumbing and electrics for ensuite bathrooms and dressing room to three of the bedrooms above on the first floor. Works completed thus far include modern plumbing and electrics, with the house being fully rewired; full fibre broadband installed with networking cables and ports throughout the property; floors, ceilings and lath and plaster walls were removed and replaced throughout and insulated; and underfloor heating has been partially completed in the existing kitchen, WC and main bathroom, with the capacity for it to extend into the new kitchen/living space and the proposed ensuite bathrooms above. At present there are five double bedrooms which all have their own unique charm and character. The spacious principal bedroom has the potential to be a fabulous suite once the work to the ensuite bathroom and dressing room is complete. The bedrooms share a contemporary bathroom with a free-standing bath, shower, WC and wash-hand basin. Stretching the width of the property, above the bedrooms, is an impressive loft room which is boarded and is easily accessed by stairs from the first floor.
The property sits on 8 acres, mainly made up of paddocks, with more formal gardens front and back. A driveway runs down to the front of the house which provides parking for numerous vehicles and leads to a stone shed. There are a number of other outbuildings including a large stone-built garage to the rear of the garden; a potting shed; a store and a concrete ‘piggery’.
Council tax band E
EPC E
Simply fill out the form below or alternatively call us on 020 7839 0888