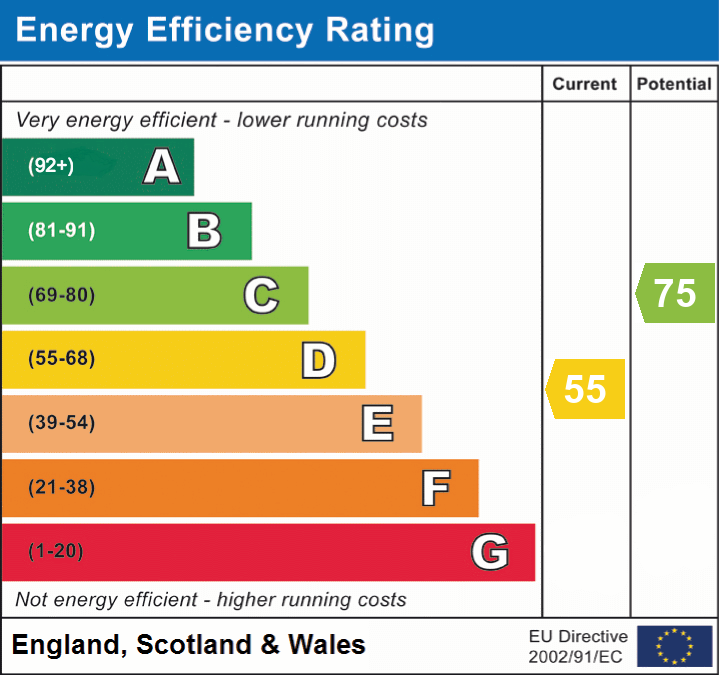 }
}
An imposing and exceptionally spacious six-bedroom Victorian era home of over 4200sq.ft, sitting within grounds of circa half an acre. This multi-faceted property boasts a wide range of quality outbuildings, from animal shelters to leisure and commercial in nature, offering all the space that a large family could need.
ACCOMMODATION:
Formal entry is found at the front elevation, where the truly imposing nature of this period villa is apparent, and the kerbside appeal is most evident. However, everyday access is likely to be from the rear, where our vendors have created a practical arrangement to suit busy family life. This entrance is sheltered by an oak-framed storm porch and opens into both the main reception hall and a boot room, to kick off those wet boots and clean muddy paws. The feeling of space and grandeur is immediately obvious from the high ceilings, wide staircase and cornicing in situ. All three reception rooms feature fireplaces and dual-aspect double glazed sash windows/doors, and the two principal sitting rooms retain wooden window shutters, ceiling roses and cornicing. The formal dining room is particularly impressive in its proportions and could easily host even the largest of family gatherings, while informal meals are easily catered for in the spacious kitchen/breakfast room, which is fitted with a bespoke range of stylish fitted wall and base cabinetry, including a centre island, granite worktops and twin bowl sink and drainer. Integral appliances include an oil-fired Aga, dishwasher, coffee machine and microwave, with further provisions for a Range style cooker and American style fridge/freezer. Completing the ground floor is the large and versatile utility room, hosting a plethora of everyday appliances and providing useful storage within a comprehensive range of fitted cabinetry. We envisage this also proving to be a great hobby space, with further work surfaces and drainer sink in place. An enclosed cloakroom to one corner provides a ground floor WC for guests.
On the first floor, a wide and partially galleried landing leads to six bedrooms of fantastic proportions, most accommodating large beds, seating areas and a wide range of furniture, with space to spare. Even the 'smallest' sixth bedroom would offer a comfortable double room in the majority of households, while the exceptional master bedroom features a wide array of fitted furniture and a well-appointed en-suite shower room. A particularly generous family bathroom and a further shower room at the opposite end of the landing serve the remaining bedrooms.
Simply fill out the form below or alternatively call us on 020 7839 0888