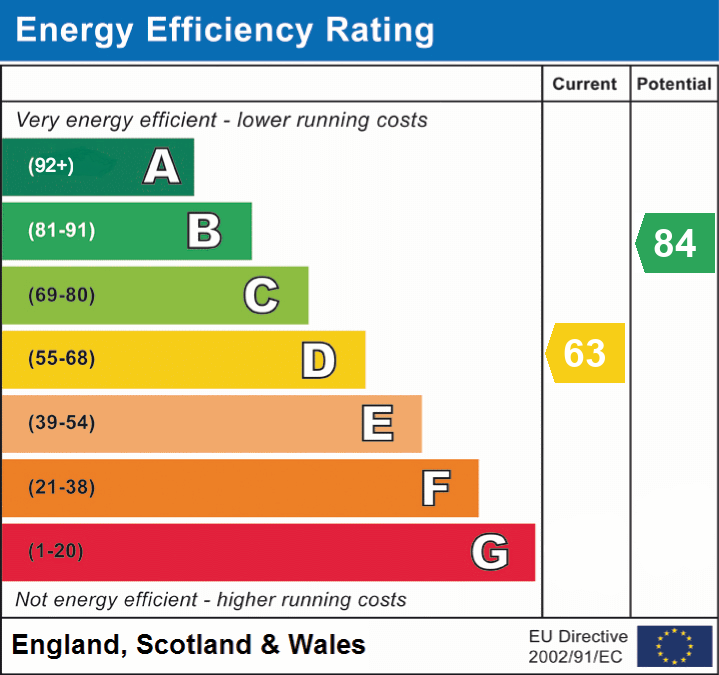
 }
}
Brimming with character, this handsome, well-proportioned, four-bedroom period property in the heart of Wedmore has been thoughtfully extended to create a substantial and inviting home with lovely views across the village and countryside beyond.
Flagstone floors stretch the length of the entrance hall and lead to two reception rooms, each with its own character and period features including open fires, sash windows with shutters and picture rails. Towards the rear of the property, the kitchen with its range of base and wall units and fitted dresser, provides plenty of space for a dining table and chairs, a range cooker, and white goods. The original windows have been retained and bring light into the room via the rear extension but there’s also potential to combine the rooms to create a fantastic open plan kitchen/dining/family space. With wooden floors, sky lights and French doors leading to the garden, the extension, currently accommodating an art studio, is an impressive, light and versatile space which would also serve as an excellent living area. Windows across the rear look out across the garden and the French doors leading up to a sun terrace make the most of the wonderful views across to the church and open countryside. A utility space adjoins the studio and includes a Belfast sink and ample room for storage and white goods. A shower room with a modern suite completes the downstairs accommodation.
The landing upstairs is a bright and inviting space featuring a beautiful arch window framing the views beyond. There are two double bedrooms which benefit from ensuite facilities and look out over the front of the property. A third double bedroom, situated at the rear of the house, opposite the family bathroom comes complete with fitted wardrobes and two sash windows which make the most of the lovely views across the village. There is also a single room which currently serves as a study.
Outside
Ferras House is one of the beautiful, enviable homes which looks over the green and tranquil ‘Saxon Square’, a hidden, leafy haven in the heart of Wedmore encircled by buildings. From the rear of the house, steps lead up to a paved sun terrace and to the garden which is mostly laid to lawn and features a lovely pond attracting more wildlife into the garden. Shrubs and grasses frame the border and thoughtful landscaping, with pathways and flowerbeds, creates interest, texture and colour against the backdrop of greenery, village roof tops and open sky. A substantial garden shed provides ample outside storage.
Agent's Notes:
- A brand new heating system has been installed by the owners since the EPC survey was carried out.
Somerset Council Tax Band E
Simply fill out the form below or alternatively call us on 020 7839 0888