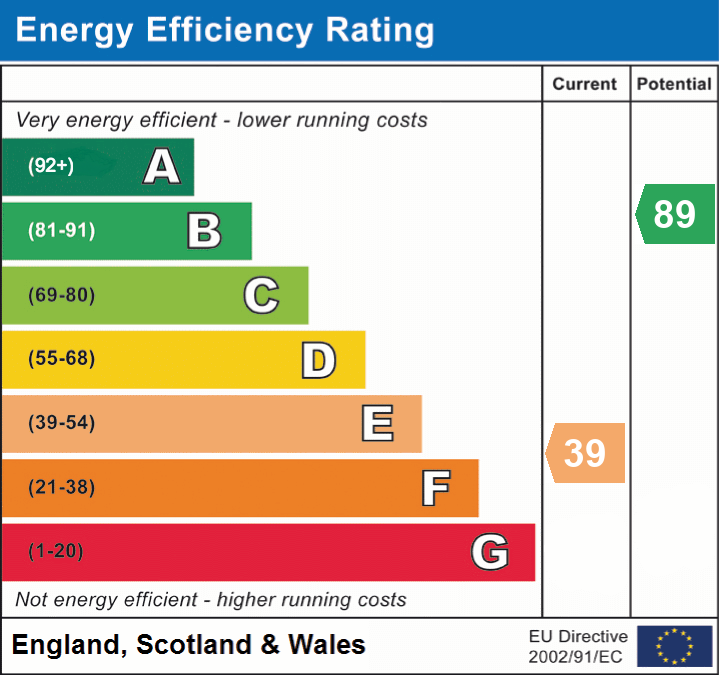 }
}
Five acres, stables and a welcoming four-bedroom farmhouse, with practical layout and a warm inviting interior, with useful outbuildings, gardens and plenty of parking, offer potential for small-holding and equestrian activities alike.
Moor Row Farm is a versatile property offering a great family home which looks across to the level five-acre plot, currently divided into pony paddocks with ten timber stables, store and tack room, which has potential for any number of other rural, outdoor needs and pursuits.
The house is on a separate plot a short walk away along a private lane. It is surrounded on three sides by gardens, mainly laid to lawn, with five-bar gated entrances on two sides. At the front of the house an expanse of driveway provides parking for multiple vehicles. There are three stone outbuildings which provide plenty of storage or have the potential to be converted for other uses (subject to consents/building regs).
The entrance to the farmhouse encompasses a substantial boot room providing plenty of room for muddy boots and paws. From here there is an open plan utility area with storage and space for white goods, a pantry and separate cloak room. The inviting farmhouse kitchen with Aga, stable door and exposed beams is a warm hub of this home. Smart dark-grey units provide ample storage and house inbuilt appliances including a dishwasher, oven, microwave and induction hob. There is plenty of room for a dining table and chairs and French doors leading out to the back garden. Across the rear of the house, the property has been extended to incorporate an extensive garden room which is currently used as an office. Windows span the width of the room and sliding doors lead out to the garden, making this a bright and versatile space. The adjoining sitting room creates a cosier space to relax and a further reception room, currently used as a dining room, can also be accessed from the garden room.
Decorated in neutral tones, the upstairs space feels light and airy. There are four double bedrooms, each with views across the open countryside and gardens. A couple of steps lead down to the spacious principal bedroom which includes a large built-in wardrobe. The family bathroom with wooden floor, features a modern white suite and contemporary tiles.
Somerset Council Tax Band E
Simply fill out the form below or alternatively call us on 020 7839 0888