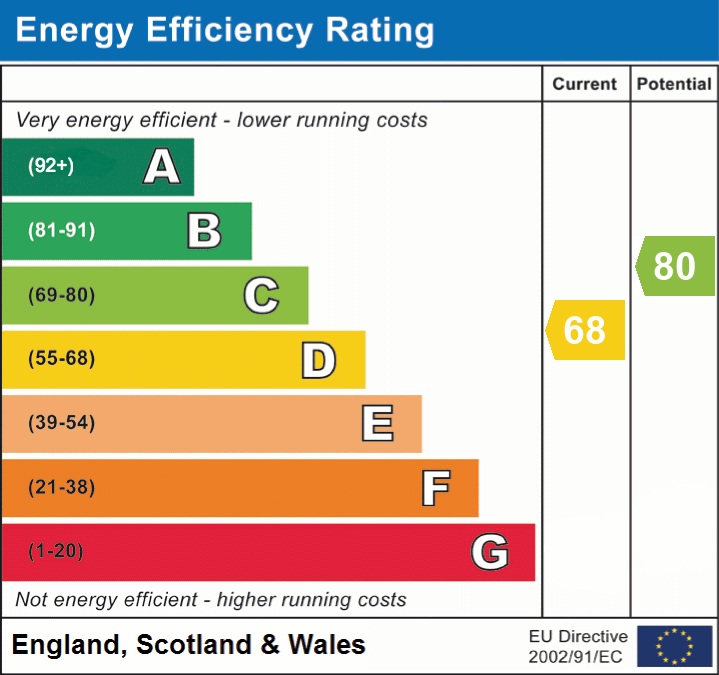 }
}
Warm and welcoming, Laurel House is a characterful and luxurious country home combining spacious and versatile living space with enviable grounds encompassing a large, two-storey detached garage with workshop and annexe and outdoor heated swimming pool.
Whilst retaining many period features, this home has been developed to a high standard and features many modern luxuries such as a boutique-style primary bedroom dressing area, whirlpool spa bath, large walk-in shower and motion sensor LED lighting.
The ground floor benefits from three well-proportioned reception rooms and an exquisite, bespoke Tom Howley kitchen. With French doors opening directly onto a large paved terrace, the kitchen-diner provides an impressive entertaining space. The handmade kitchen consists of base and wall units and a large peninsular topped with stone, a porcelain sink, integrated Neff appliances, induction hob, large Fisher & Paykel fridge-freezer and pantry cupboard.
The impressive 20’ sitting room is a warm and sociable relaxing and entertaining space, featuring an inglenook fireplace with woodburning stove, oak flooring and tri-fold doors with views to the garden, swimming pool and open space beyond. The room flows via oak double doors directly into another large and versatile reception room, which could serve as a games room or separate dining room. The living space is completed by a third reception room, currently used as a playroom featuring a bay window and inbuilt storage cupboard.
Upstairs boasts a light and airy boutique-hotel style primary bedroom suite, complete with recessed dressing area, a large bank of bespoke fitted wardrobes and inbuilt dressing table. The enviable 15’ master ensuite includes a spa bath, walk-in shower and fitted bathroom storage.
Further to this, there are three additional good-sized bedrooms, each with large wardrobes and its own character and pleasant views. A large family bathroom includes ample built-in storage and a modern and stylish suite.
Outside
A sizeable rear garden provides an excellent entertaining space featuring a heated pool, paved terraces, and level lawn. A covered dining area and large patio compliment the poolside area, perfect for barbeques and gatherings. The separate double garage also houses a workshop and an annexe provides a pool changing room with WC. Stairs lead up to a large and airy heated room with eaves storage which has potential for use as an office, gym or studio. To the front, the entrance is complimented by a timber frame porch, the garden is laid to lawn and is bordered by flower beds, shrubs and a fruit tree. To the side there is a gravel driveway with large double garage and parking in front for 2-3 vehicles with PodPoint EV charger. The drive is shared with the neighbouring cottage, each property owns their parking area.
Somerset Council Tax Band F
Simply fill out the form below or alternatively call us on 020 7839 0888