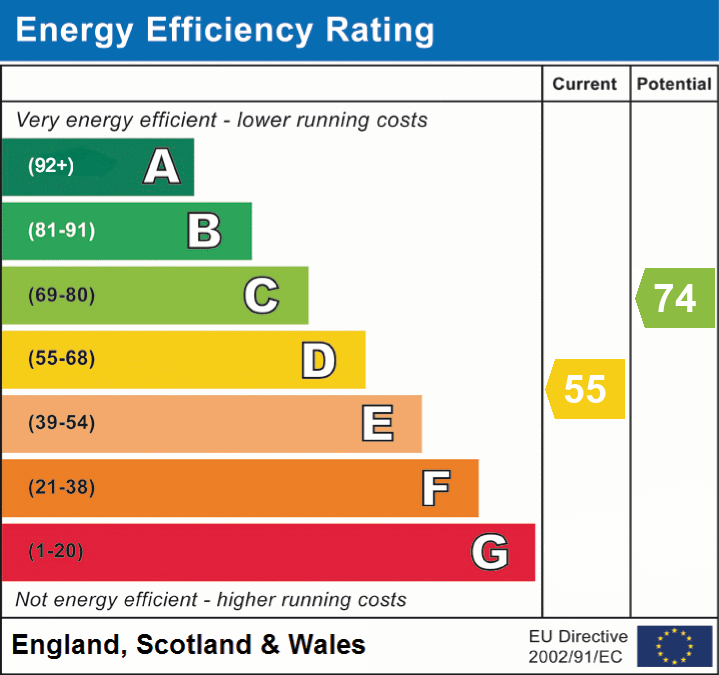 }
}
Viewing is essential to appreciate this individual detached property which was designed by the eminent architect Peter D Stonham in 1937. Well placed for the enjoyment of town living, the property sits on elevated ground with secluded south facing gardens and attractive town views. The seafront is within just over a mile and the mainline station just over 1/2 a mile. Approached via an impressive reception hall the original staircase rises to the first floor landing. The accommodation extends to approximately 258 sq.m. and all the rooms retain many notable features with decorative plaster work, panelled doors, deep skirting boards and period fireplaces. There are three principle reception rooms which all enjoy or open out onto the south facing garden. The kitchen retains the original bell system (not in use), and connects to the utility room and garage. The first floor landing opens into an impressive gallery which leads to a balcony. Originally a separate bedroom this wonderful space takes in the southerly views and also gives access to the substantial loft space that could be converted, subject to any necessary consent. There are two additional bedrooms, both of excellent proportion, one with an en-suite bathroom and the other with a dressing room that has previously been used as a kitchenette. This unique home enjoys a wonderful secluded garden with a greenhouse workshop, gated parking and a garage.
Simply fill out the form below or alternatively call us on 020 7839 0888