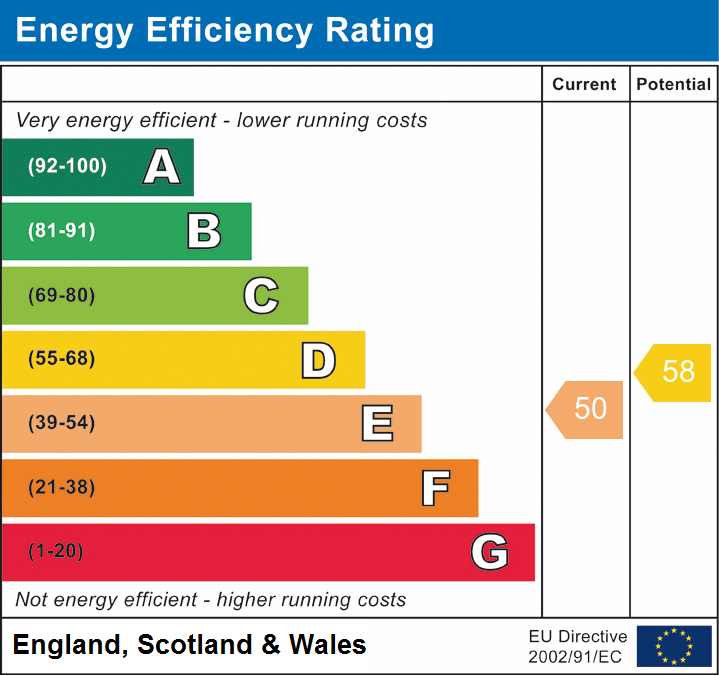 }
}
An attractive period family house in a stunning location with views over the neighbouring fields across to Willow Vale and Rodden Meadows.
The accommodation throughout the house is well proportioned, naturally light and flexible in its usage. The front door opens into a spacious entrance hall with stairs rising to the first floor and with doors into both reception rooms. The living room to the left-hand side is a bright and airy room with a door leading to the back gardens, whilst the family/dining room is a fantastic size with a multi-fuel burner taking centre stage and providing a great focal point for the room. The kitchen is a great size, made up of a range of wall and base units with room for appliances and with two windows looking over the gardens to the front of the house. There is a downstairs cloakroom on the ground floor and access from the living room into a large area that has formerly been used by our vendors to run a very successful business. Currently the space is divided into a large entrance hall, a large reception room with kitchenette, two other spacious rooms, one of which could become a bedroom (with access onto the back garden) and there is a shower room. This is the area that could become a self-contained annex, or plenty of space to work from home with the correct permissions.
There is a vaulted cellar below, formerly used for storing wine, accessed via an entrance to the front of the house.
On the first floor there are four bedrooms, all of which are double in size, one of which is a walk-through room. There is also a large bathroom with a bath and separate shower cubicle.
OUTSIDE
To the front of the house there is a private tarmac driveway which provides parking for multiple vehicles. There are areas of garden to the front and the rear. The rear garden is predominantly laid to lawn and enjoys views across the valley of the river Frome.
ADDITIONAL INFORMATION
Oil fired central heating to ground floor including annex and fitted Acova oil filled electric radiators to the first floor. Mains water and electricity. Private drainage. An 11 panel 2.53 kwP solar array is fitted to the roof and is included in the sale.
LOCATION
Frome is a historic market town with many notable buildings and features the highest number of listed buildings in Somerset. Frome offers a range of shopping facilities, sports centre, several cafés and pubs, local junior, middle and senior schools, several theatres, and a cinema.
Simply fill out the form below or alternatively call us on 020 7839 0888