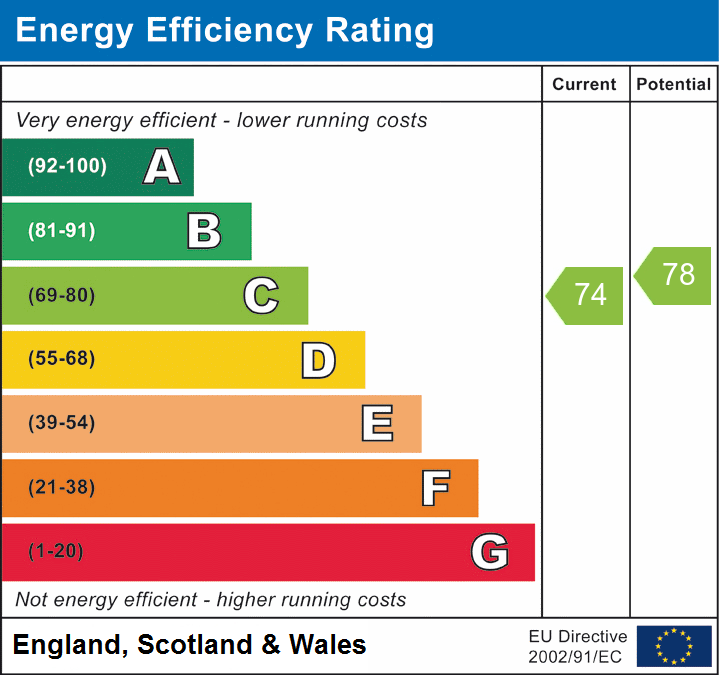 }
}
Viewing is essential to appreciate this fabulous detached family home that is presented to an exceptional standard having been upgraded and improved by the current owners. The property was originally constructed as a farmhouse but has been re-modelled and extended over the years and now combines to provide luxurious accommodation that retains a number of period features. At the heart of the house is a stunning kitchen/breakfast room complete with a four oven Aga and Quartz working surfaces. The kitchen opens into the dining room and there is an impressive living room with a wood burning stove. The oak framed garden room is a real feature of the property being glazed on three sides with a glazed roof lantern. Arranged around a large reception hall an oak staircase leads to the first floor which provides five bedrooms, the main complete with a dressing room and luxurious en-suite. The house benefits from gas central heating and aluminium double glazed windows throughout. The double garage gives access to the garden and has an electric up and over door. To the front is extensive parking whilst to the rear is a level garden that offers a good deal of privacy with established borders and a detached summerhouse. Conveniently situated the property is tucked away in a popular development which is just a short walk from the town centre, Claverham School and the mainline station with regular services to London and the coast.
Simply fill out the form below or alternatively call us on 020 7839 0888