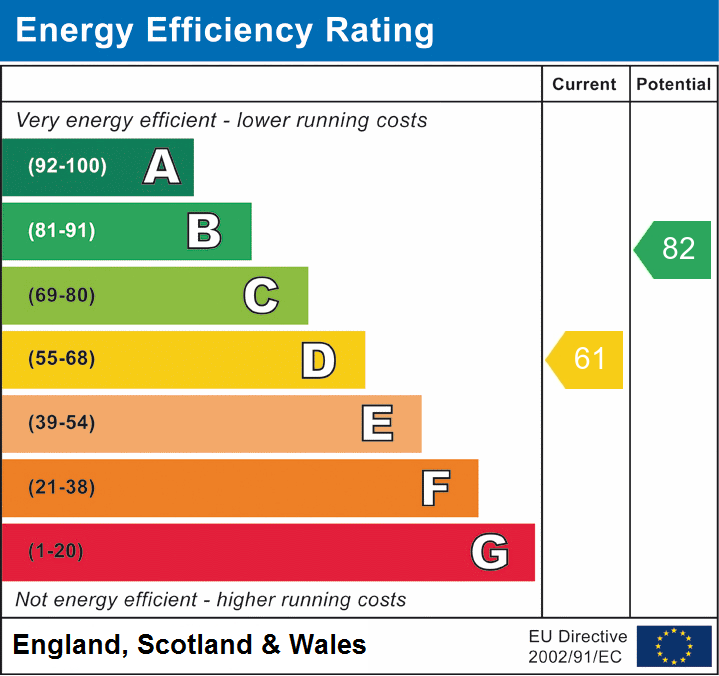 }
}
This attractive detached double fronted house retains character and charm with two double aspect reception rooms. At the heart of the house is a large kitchen/breakfast room with ample space for a farmhouse table, as well as a utility room and the benefit of a ground floor study/bedroom 5 and separate shower room. The first floor provides four bedrooms, a family bathroom and the fourth bedroom with a mezzanine floor big enough to house a king size bed. Approached over a driveway that is shared with two other properties, gates lead into an extensive area of parking with access to a large workshop that is divided into three main areas and offers potential, subject to any necessary consent. The house sits in the centre of a mature area of garden and offers privacy, level lawn, large patio and views over adjoining fields.
Note: The property has a septic tank which will be replaced with a new treatment plant.
Note: The driveway to the property is owned by Highlands but the adjoining cottages have a Right of Way.
Simply fill out the form below or alternatively call us on 020 7839 0888