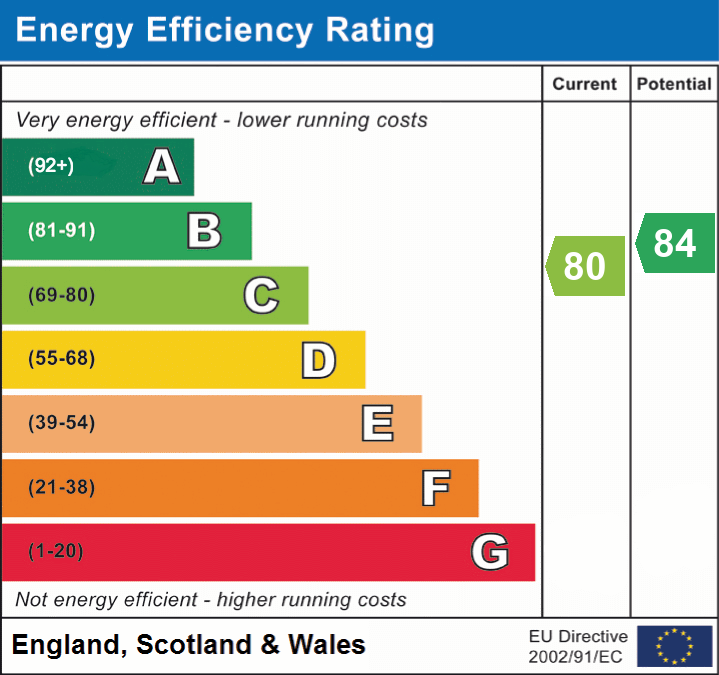 }
}
Hidden away at the end of a cul-de-sac are two houses and a paddock. Apple Tree Cottage is a spacious, four-bedroom, family home with two-bedroom annexe, and adjacent land.
Apple Tree Cottage
Council Tax Band: C
EPC: Current 72 C, Potential 113 A
The original cottage was demolished in 2018 and replaced with a contemporary home with desirable open-plan kitchen/living space, a separate sitting room and a second ground floor reception room which could be used as a bedroom. The kitchen and the living/dining area is an open-plan space which spans the depth of the property. The kitchen is fitted with a range of wall and base units with warm wooden worksurfaces, with a feature log burning stove providing a warm focal point in winter months. Practical wood effect hard flooring runs throughout this room and through the entrance hall, cloakroom and the utility where there is plenty of extra space for appliances and storage. The three large double bedrooms are upstairs. They share a large modern bathroom with a bath, separate shower, wash-hand basin and WC.
Garden stretches behind the house and to the side where there is a securely fenced and gated plot which has the potential to be a lovely private garden for the cottage.
The Annexe
Council Tax Band: B
EPC: Current 72 C, Potential 113 A
A thoughtfully designed conversion of the original double garage for Apple Tree Cottage which has been transformed into a two-storey dwelling. The accommodation is versatile and could be reconfigured depending on need. At present, the ground floor is a mainly open-plan living space with a kitchen, dining area and sitting room spanning the house and with glazed doors to the front and back. Adjoining the living area are two further rooms, a shower room and a room currently without a window but with the possibility of adding one and creating a useful ground floor bedroom, snug or office. Across the rear of the property is a handy garden room which is not only a comfortable place to sit and relax but currently has space for a utility, workshop and provides extra storage space.
Upstairs, there are two rooms and an ensuite shower room. At present, the larger room is a living space, and the smaller room is a bedroom, but it could be used as a principal suite with a double bed in the larger room and the smaller room could be a dressing area and walk-in wardrobe. There is also a useful kitchenette area at the top of the stairs.
Outside, a driveway provides parking for a number of vehicles and there is a landscaped formal garden to the side and rear of the property. A handy shed provides storage space for garden equipment and furniture. The annexe it fitted with modern, owned solar panels, and a battery.
The paddock opposite offers an extensive open space for anyone with green fingers who fancies creating a productive kitchen garden, a wild nature habitat or perhaps a more formal landscaped garden. There is plenty of space for active outdoor family life or keeping chickens and other animals.
Simply fill out the form below or alternatively call us on 020 7839 0888