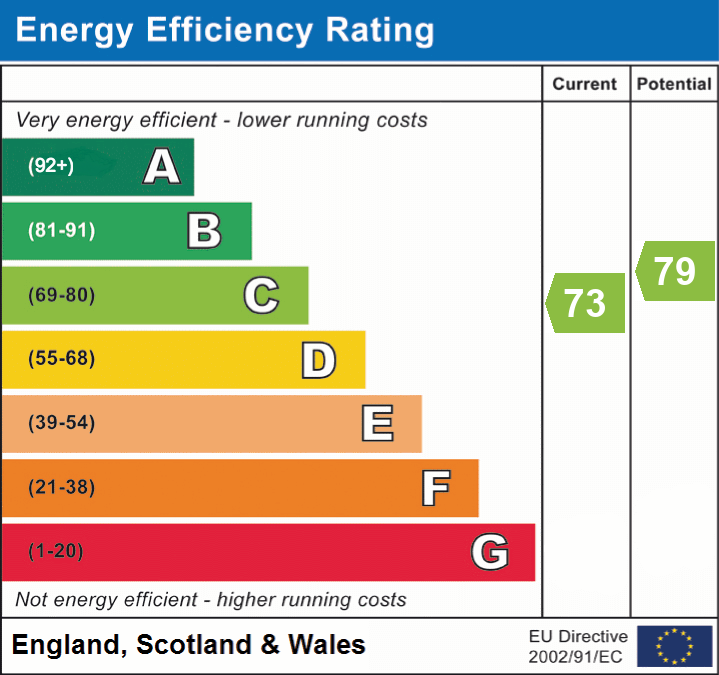 }
}
Entering the property from the front you are welcomed into a spacious hallway that provides entry into all the ground floor rooms. The bedrooms are all found on this floor. There is a large master bedroom with access to the rear and enjoying garden views. There is an en suite bathroom with a large walk in shower, basin and WC. There are two further double bedrooms at the front with one boasting its own en suite facilities. There is a further ground floor bedroom at the rear and the family bathroom which benefits from a panelled bath, shower cubicle, basin and WC. The ground floor is completed with a separate utility room with door that leads into the garage. The utility is fitted with a selection of wall and base units and there is ample space for appliances.
The first floor is the main living accommodation with a large dual aspect living room with a featured fireplace, a front aspect window and patio doors opening to the balcony which also links into the kitchen. The kitchen is fitted with a selection of wall and base units and there is further space for appliances and for a breakfast table. The dining room is a good sized dual aspect room with a front aspect bay window and skylights. There is also a handy cupboard which the current vendor uses as a larder. There is a cloakroom off the landing which is fitted with a WC and basin and there is access into the loft room via a wooden ladder where there is a further skylight. The house is warmed by gas central heating.
Simply fill out the form below or alternatively call us on 020 7839 0888