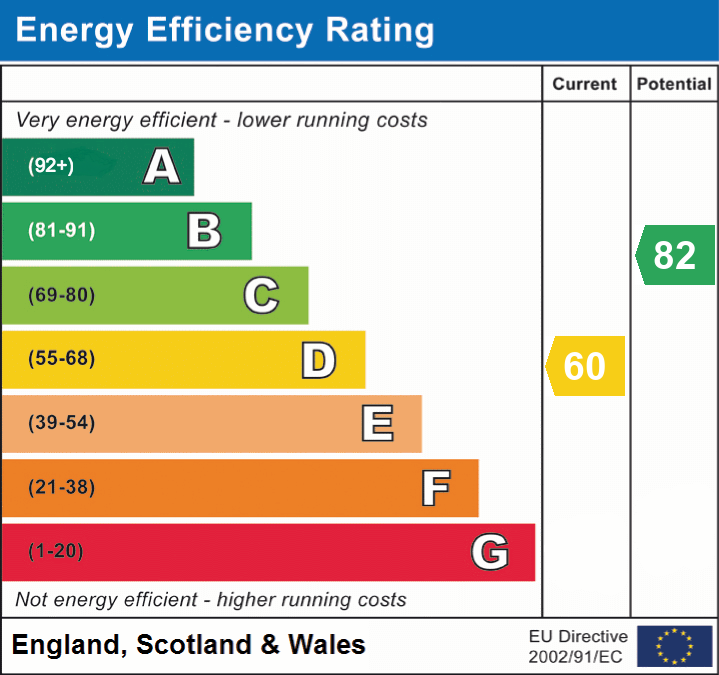 }
}
Description
The spacious and flexible accommodation is arranged over two floors and is suitable for modern day living. An entrance porch leads into the entrance hall with a tiled floor, a turning staircase rising to the first floor and a door into the open plan kitchen / dining / family room. This amazing space is the heart of the home, with a wide selection of modern units incorporating single drainer sink unit, ceramic hob, canopy, integrated dishwasher, fridge / freezer, single oven, microwave and coffee maker. There is a a brick feature fireplace with a log burner stove. From here a door leads into the utility room with fitted units, plumbing for washing machine, space for tumble drier, tiled floor, stable door and door to the downstairs cloakroom. Also accessed from the family area are doors into the double glazed conservatory and access into the sitting room. The conservatory has a tiled floor, radiator and french doors to the rear garden. Located to the front the light and airy sitting room has a bay window.
On the first floor the landing splits, giving access to the master bedroom with ensuite shower room and fifth bedroom located to the rear. To the front and side of the property the second landing has a study area and gives access to the family bathroom and three further bedrooms. The bathroom is fitted with a modern suite of low level wc, wash hand basin on vanity stand and a "p" shaped panel bath with shower and screen.
There is a detached one bedroom annexe with natural wood panelled features but will be left unfinished (requiring decoration, floor coverings and the installation of the sanitary fittings), so the new owners can personalise this area.
Outside
The property is accessed from the extensive driveway which provides parking for a multitude of vehicles including lorries, and continues past the property and onto the commercial built workshop with power, light and alarm. A path leads to the front entrance door, continues to the utility room and the gate leading into the large rear garden. The garden is laid mainly to lawn, with a paved terrace wrapping around the house, raised flower bed and an assortment of trees planted around the perimeter. There is a detached summer house with underfloor heating and a kitchen ideal for entertaining. There is a second access door into the commercial workshop.
Location
Evercreech provides many amenities such as a Co-operative store with post office, a bakery, a pharmacy, a motor repair garage, a doctors’ surgery and a primary school. The village is situated close to Shepton Mallet, Castle Cary and Bruton with easy access from the A371. The cities of Bath and Bristol are within reasonable commuting distance to the north and the A303 is also within easy reach. There is a mainline train station at Castle Cary (4 miles away) with regular and direct services to London.
Simply fill out the form below or alternatively call us on 020 7839 0888