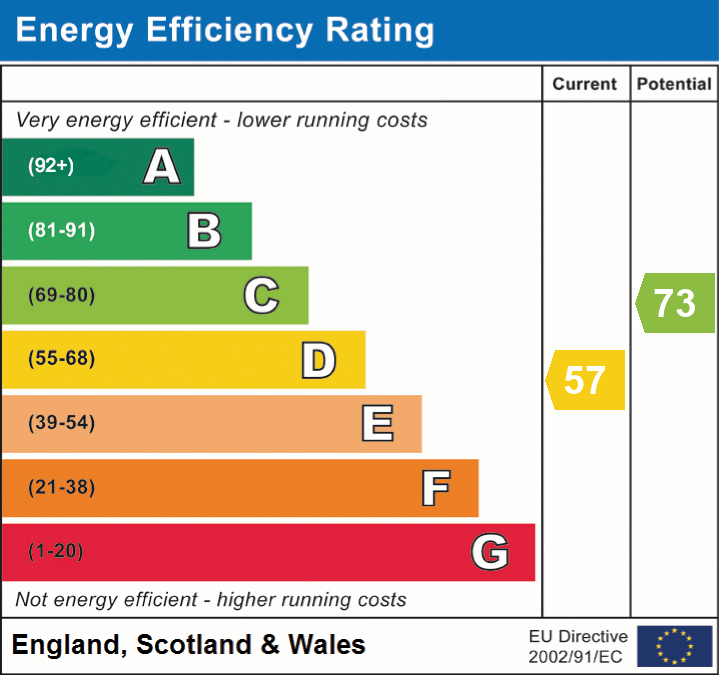 }
}
Set on a no-through country lane amidst delightful gardens, viewing is essential to appreciate this period farmhouse that combines many notable features with modern refinements. At the heart of the house is an open plan kitchen/dining room which is arranged around a centre island with lovely views to the rear. The kitchen connects to the living room which also enjoys a triple aspect and opens to the study. Two original box bay reception rooms both have inglenook fireplaces and to the first floor are five bedrooms, the master opening onto a railing enclosed balcony and having a separate en-suite and dressing room. In addition to the principal accommodation is a large oak framed barn that was built in 2000, ideal as a studio or ancillary accommodation. The barn opens o the pool and is fully equipped with a wet room shower area and kitchen. The gardens wrap around the property, partly wall enclosed, all providing a good deal of privacy. They have been beautifully planted over the years with many established plants, shrubs and trees and there are a variety of entertaining areas, all of which enjoy the lovely views. A bridge connects the gardens with the paddock which incorporates a kitchen garden enclosure with tractor barn and vehicular access to the lane. There are a variety of useful outbuildings and a fabulous detached garage 27' 7" x 19' with two hinged doors and a large attic store that offers potential to be further converted, subject to any necessary consent. With its wonderful rural setting, viewing is highly recommended.
Simply fill out the form below or alternatively call us on 020 7839 0888