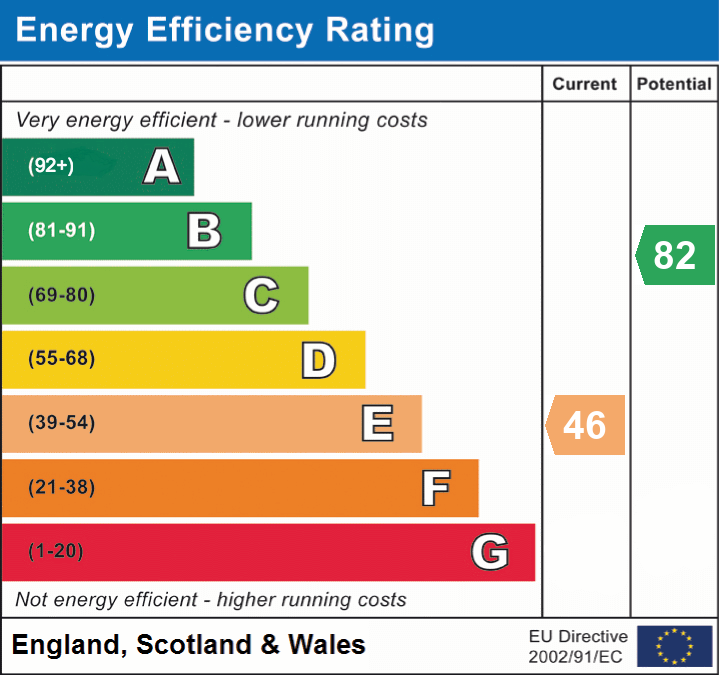 }
}
A prestigious, elegant country residence owing its stature to the early Victorian era, nestled in the charming village of Chapel Allerton. Set in mature, landscaped gardens, this generous plot incorporates a separate paddock, stable, garage and detached, versatile annexe with holiday let potential.
With its impressive Georgian-style facade in Bath stone, Harewood House is absolutely beautiful. The current owners have meticulously redesigned and refurbished the interior to seamlessly blend modern comfort and style with classic architectural features. Spanning three floors, the ground floor offers ample space for relaxation and entertainment. The principal reception rooms, each with their own individual style and character, feature high ceilings, wooden floorboards and feature fireplaces. They are both styled to create unique, contrasting, and complementary living spaces, and sit either side of the grand entrance hall. In the kitchen, bespoke, contemporary units with integrated appliances and granite worktops complement the original Blue Lias flagstones and reconditioned Aga. An adjoining utility room benefits from bespoke cabinetry providing further storage, beyond which is a handy cloakroom. An impressive dining room with beautiful herringbone wood flooring, offers ample space to gather and entertain. The tall windows of the kitchen and dining room enjoy views to the paddock and allow light to flood in. In addition, a spacious conservatory extends the living area from the dining room into the fabulous garden and facilitates a satisfying circular flow round into the reception rooms at the front of the house which, in turn, link back to the kitchen.
The first floor opens out onto an impressive light-filled landing with views across the front and rear of the property. Four fabulous double bedrooms, each with their own charm and character, share a family bathroom and separate shower room. Stairs lead up to the second floor landing, with views over the paddock, where a further two generously-sized double bedrooms, a bathroom and a handy storage room are located.
Outside
Beyond a gated driveway, the mature garden is mostly laid to lawn and features a wildlife pond, mature trees, well-stocked borders and a paved sun terrace allowing ample space for alfresco dining and relaxing. To the side of the house a cobbled courtyard leads to the detached stone-built annexe which is currently functioning as a home gym but offers potential for home working or holiday let.
Accessed across a no-through lane the paddock and orchard, measuring around 0.8 acres, is a versatile area incorporating a detached garage and stable with concrete yard, ideal for livestock uses or anyone needing a workshop
Simply fill out the form below or alternatively call us on 020 7839 0888