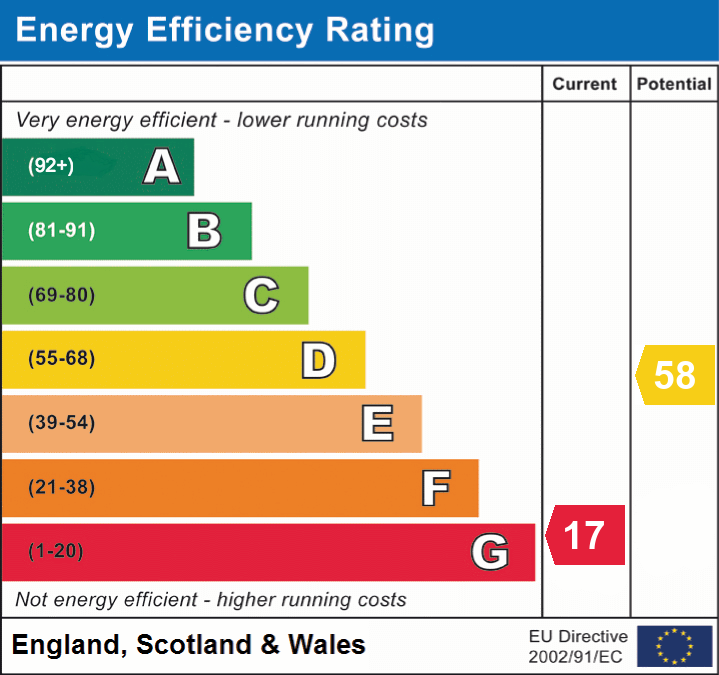 }
}
St Edmund’s House is a very impressive mid-19th Century home set in approximately 3 acres of gardens and paddock. There is a spacious and well thought out self-contained annex which has been used as an investment and would be perfect for multi-generational living.
As you enter the home you are welcomed by a spacious entrance hall which is complemented by the beautiful original Victorian floor tiles. The first door to the left-hand side provides access into the dining room, a lovely room which enjoys views over the garden and has plenty of natural light due to the dual aspect windows. There is also a Jetmaster open fireplace with an attractive marble surround. At the end of the hallway, you enter a very spacious living room. Taking centre stage is another Jetmaster open fireplace and the room also features a bay window that overlooks the gardens. Following the hallway around the corner, you have the study, which is a perfect space to work from home. To the back of the house is a very spacious kitchen and a further dining area.
The kitchen has a variety of base units, fitted storage space, the main focal point of the room however is the large electric AGA that comes with four ovens, two ring hobs and a warming plate. From the kitchen there is a set of double doors that lead out to a terraced area (which has underfloor heating and is therefore ripe for a conservatory), which has far reaching countryside views. At the rear of the kitchen there is a utility room.
On the first floor of St Edmund’s House there are four well-proportioned double bedrooms which all enjoy lovely views of the grounds and beyond. There is also a single bedroom which could be used as a separate office or a child's bedroom. There are two good sized bathrooms, one of which comes with a shower and a bath, and both have a low-level basin, and one has a WC.
On the second floor, there is a great opportunity to convert some more of the attic space (STPP). There is a further loft room which could be used as storage or if someone wishes, it could be another office space.
OUTSIDE
The Stables at St Edmund’s House would provide the perfect annex for multi-generational living. There are two good sized double bedrooms with two bathrooms. The main living space is open plan in arrangement with a high-quality kitchen and a wood burning stove. A set of French doors lead out to a patio area which is a fantastic use of space and would be great to entertain friends or family.
There is a quadruple car garage, at the rear of the left-hand garage there is a premium biomass boiler and solar system which heats St Edmund’s House. Above the garage the current owners have made the most of the available space and have turned it into a games room, with a table tennis and a pool table. This would also suit anybody that wanted to work from home without being inside the main house.
There are three separate driveways to the home and the house itself offers plenty of parking. The Paddock is North of the home and currently is being used as a mature and wild meadow.
The main gardens are to the south of the home and enjoys uninterrupted views of the countryside and are predominantly laid to lawn with apple trees, a vegetable patch and a wide variety of trees, shrubs and bushes.
LOCATION
Upper Vobster is located approximately half a mile from the popular village of Mells, which continues to be one of the most sought-after villages in the area. The village offers a junior school, a public house of excellent reputation and a local Post Office/ village shop. The Country House Hotel of Babington House is within just a few miles and the market town of Frome is within a short drive. The cities of Bath and Bristol are both within commuting distance, and a variety of private schools such as Downside, in Stratton on the Fosse and Millfield towards Glastonbury and Street, plus a wide variety in Bath as well.
Simply fill out the form below or alternatively call us on 020 7839 0888